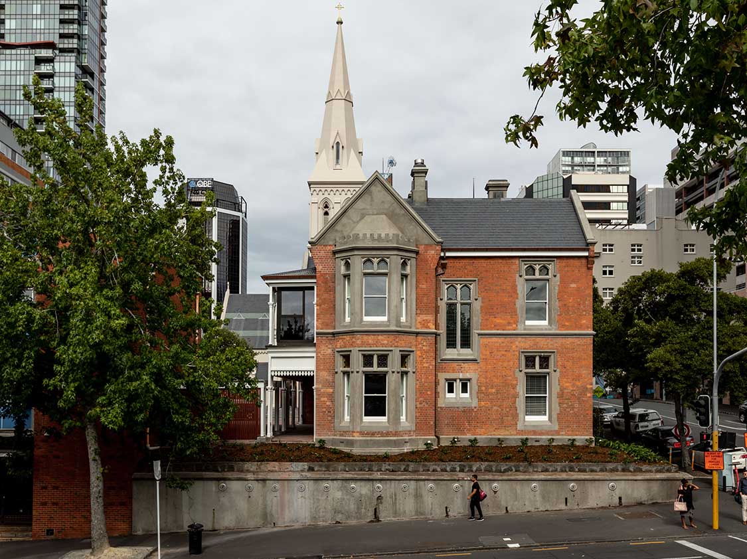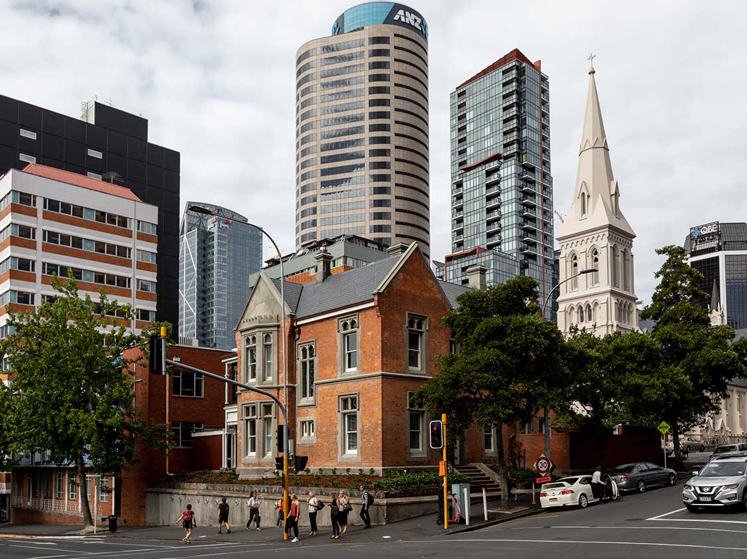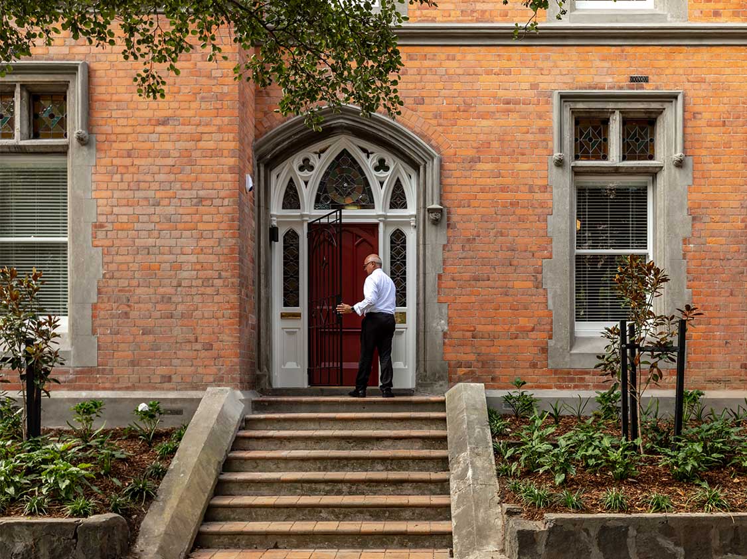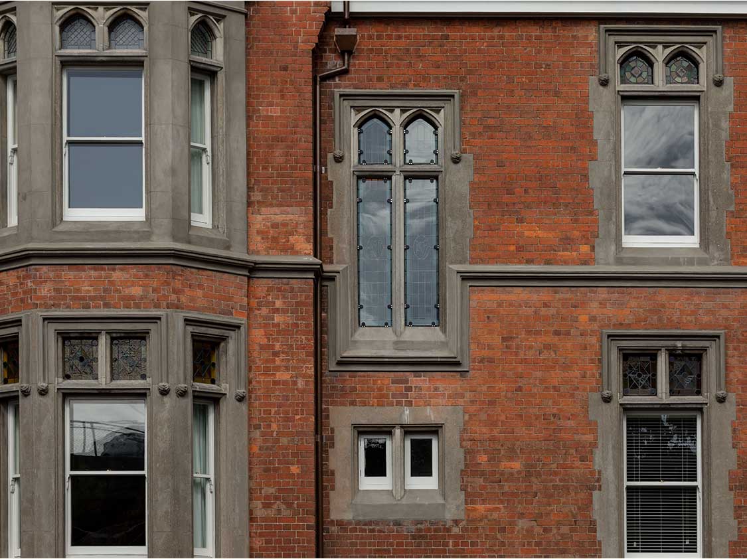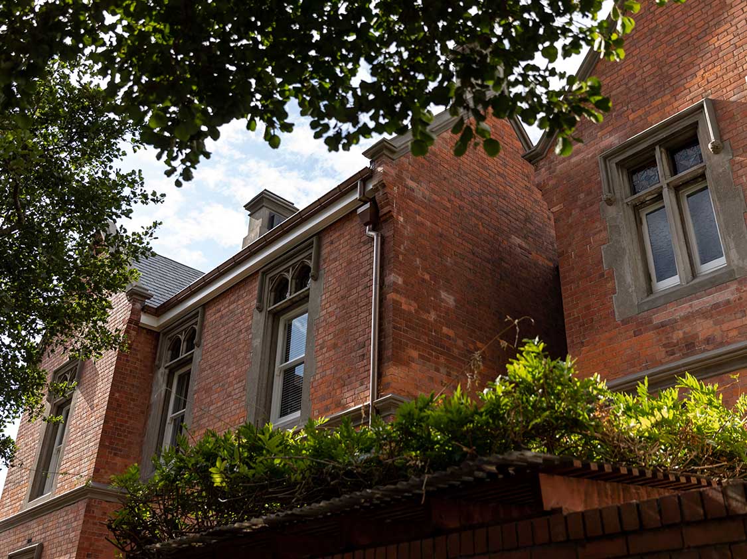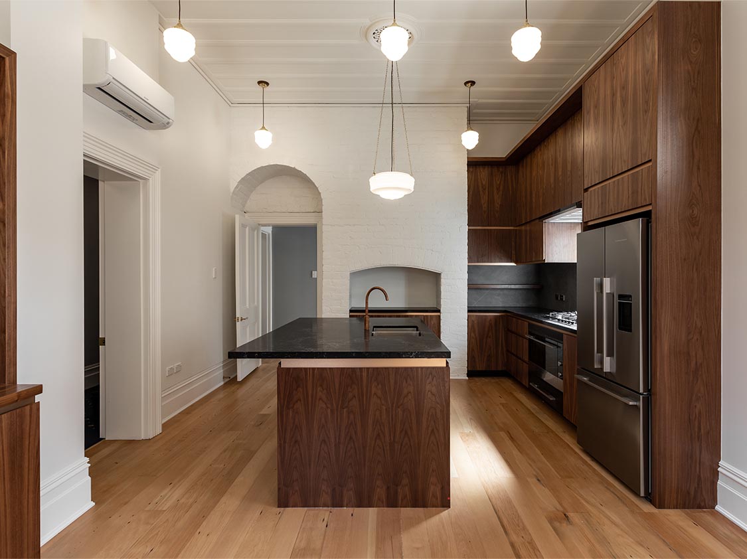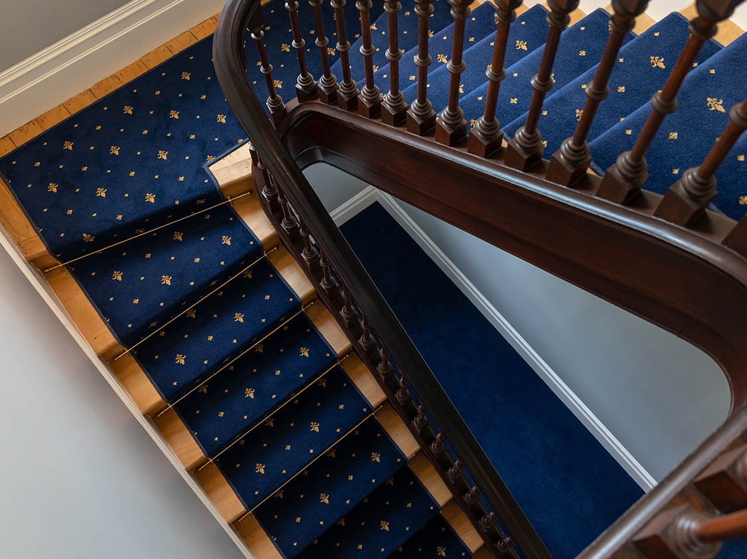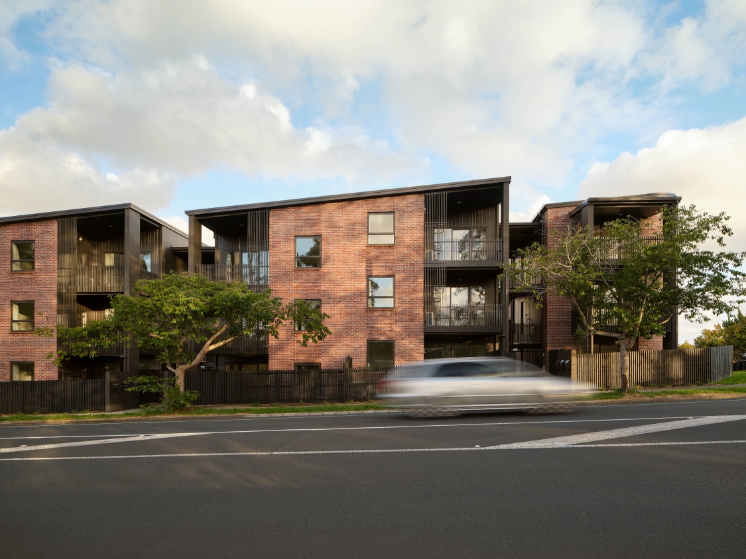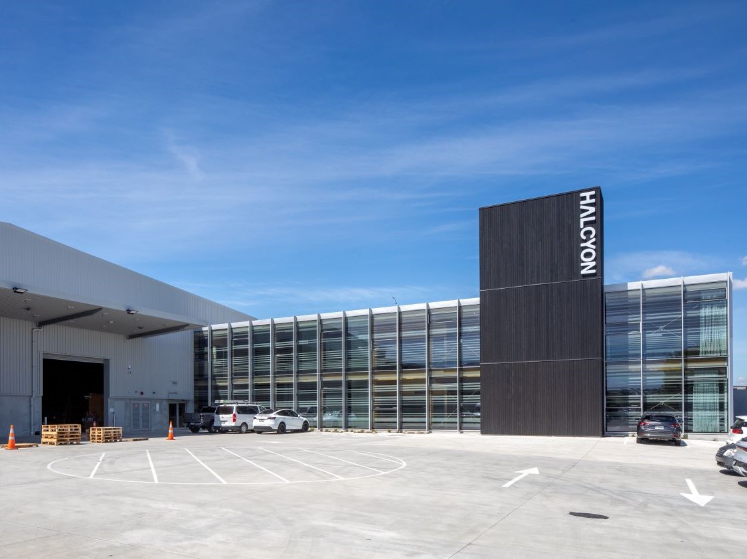 RETURN TO ALL
RETURN TO ALL

Remediation
St Patricks Cathedral
 RETURN TO ALL
RETURN TO ALL
Originally costing only 2086 pounds and built within eight months in 1888, the St Patrick's Cathedral and Presbytery refurbishment was a behemoth of a project with several challenges being unearthed as the programme continued.
During the initial work on the project, it was found that both the external and internal brick was were not aligned correctly, resulting in severely warps rooms on the ground floor and first floor. The ceilings had to be removed in order to for bracing to be installed, including steel diaphragms and by plywood. Further, each of the timber ceiling boards had to be painstakingly seismically strengthened.
Chimneys had been removed resulting unbraced surrounding walls which had to be restrengthened, ceilings that were lowered in the 1970s were removed, additional kitchen space was freed up, additional bathrooms were installed, windows and glass were restored to their pre World War Two original state, and state-of-the-art fire alarms and sprinklers were installed, to name but a few of the upgrades to the St Patrick's Church Presbytery. It is now ~70% up to modern building code standard as compared with ~35% previously.
RCC's contribution to enhancing a cultural and social icon in Auckland was extremely satisfying and the documents of the refurbishment of St Patrick's Cathedral have been offered to Auckland University School of Architecture as an example of upgrading a Heritage Building with this set of unique challenges.
