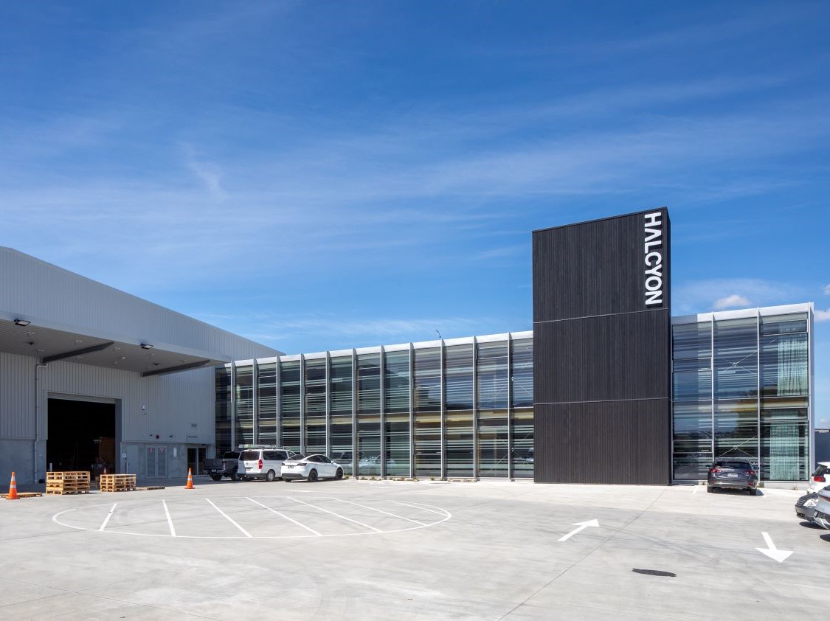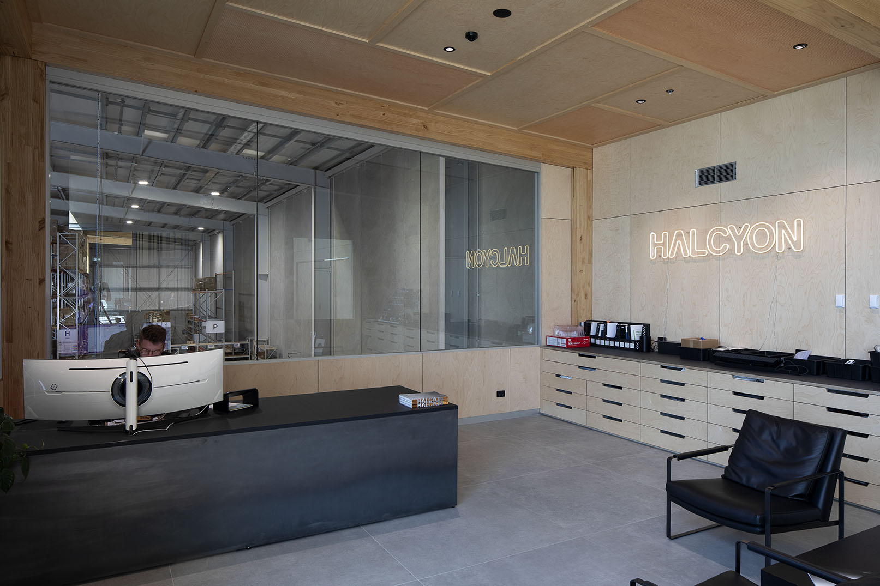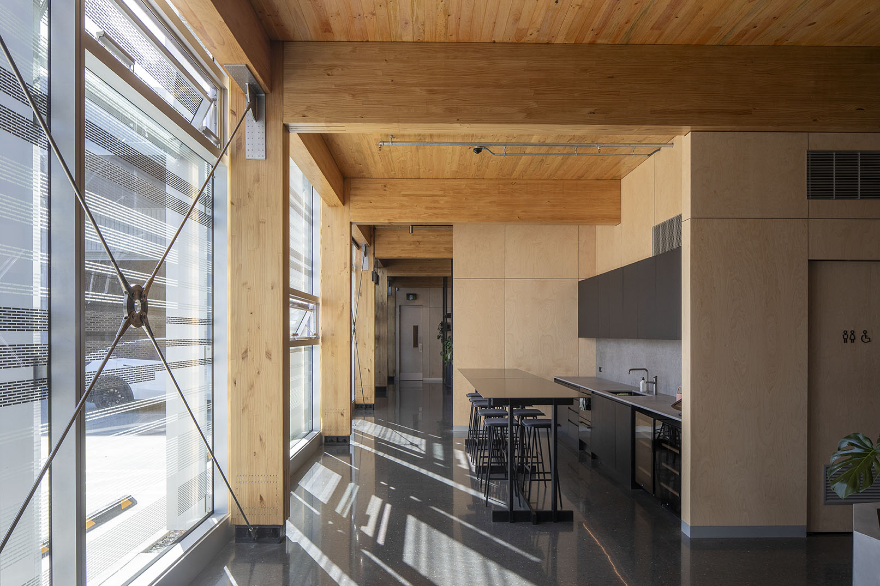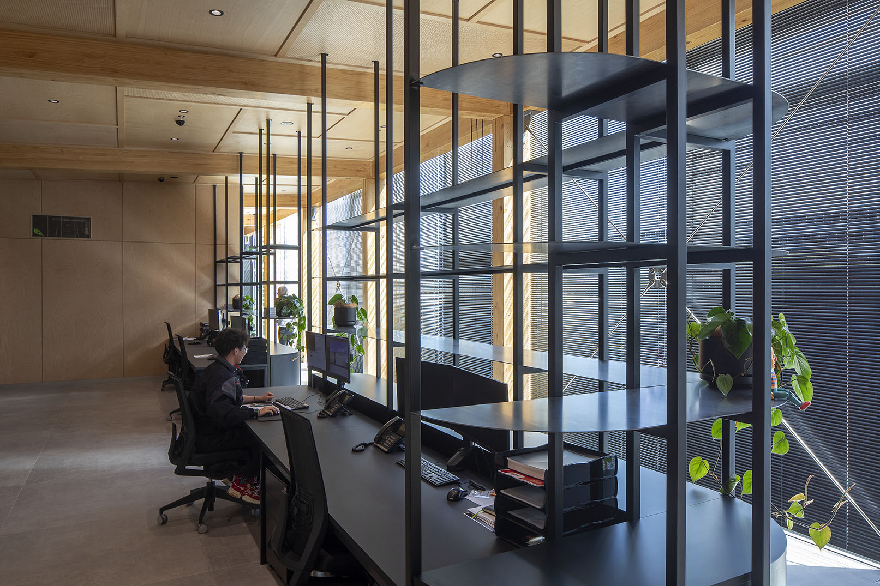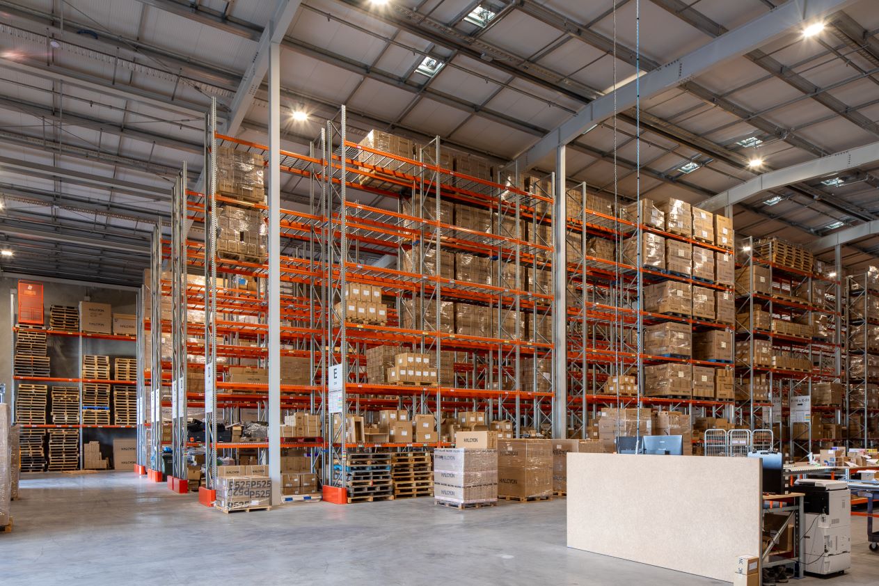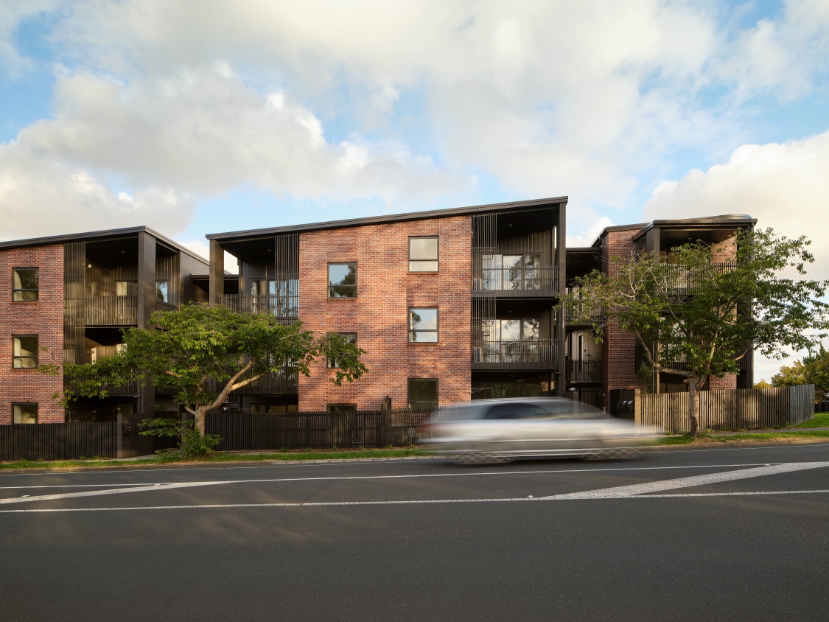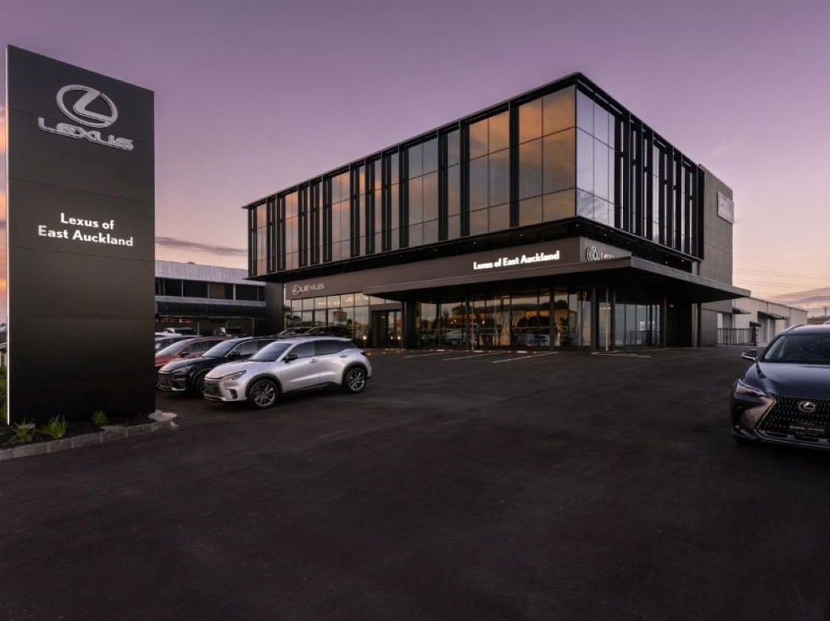 RETURN TO ALL
RETURN TO ALL
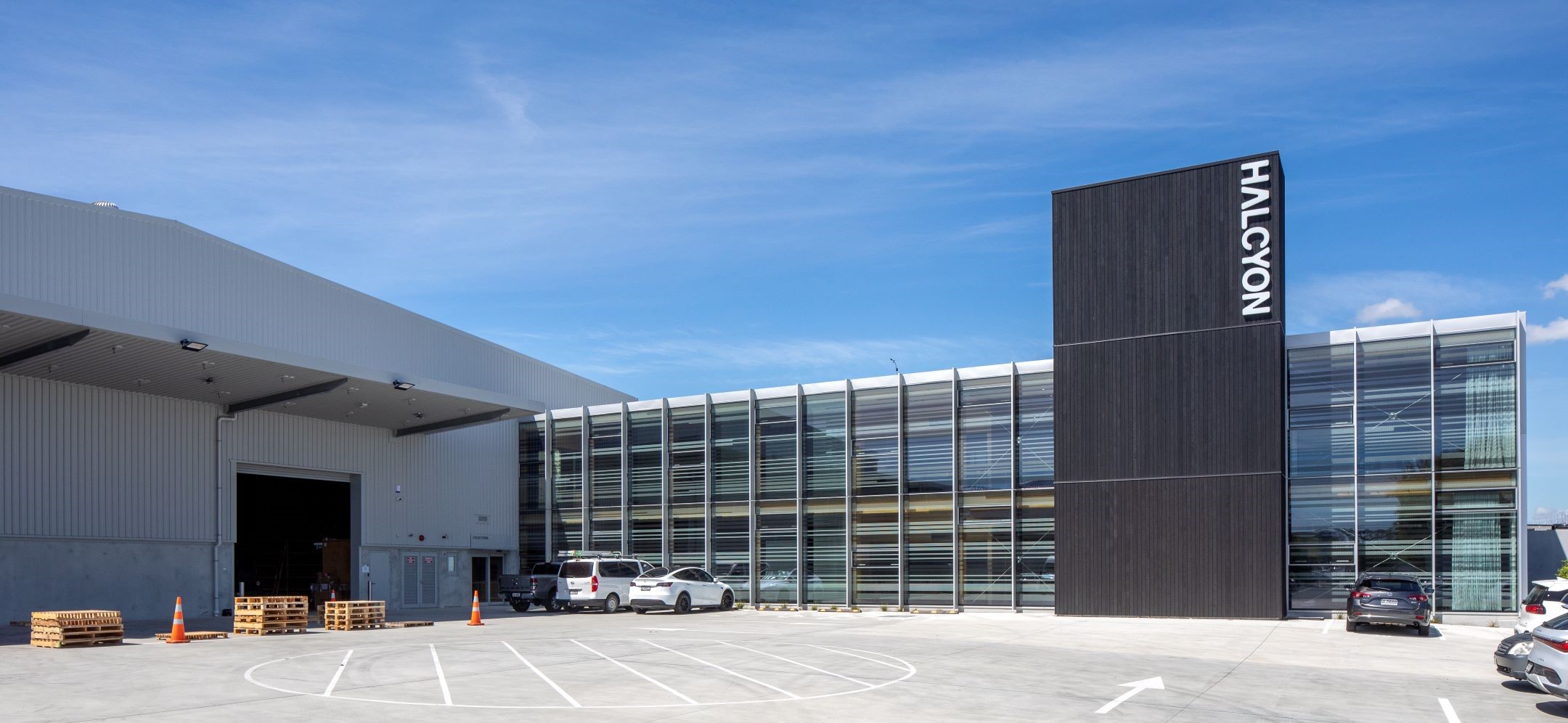
Commercial
Halcyon Warehouse
 RETURN TO ALL
RETURN TO ALL
The office interior has all high quality finishes and takes on a minimalistic look by combining the exposed laminated timber structure, concrete precast panels with birch ply panels and Abodo charcoal ship-lap vertical boards.
Insulated precast Panels poured unconventionally with the inside face-up to provide an office interior concrete finish. RCC worked with the precast panel constructor to add special connections to assist the construction methodology.
RCC developed the construction methodology to erect the laminated timber structure onsite. This required careful planning so the structure was constructed safely and without any damage or effects on the surfacing of the exposed timber.
During the foundation construction, RCC took a leadership role in successfully reengineering the removal of some 120 piles because of the increase in rock ground conditions that were encountered during construction compared to the original geotechnical investigation and detailed foundation design.
