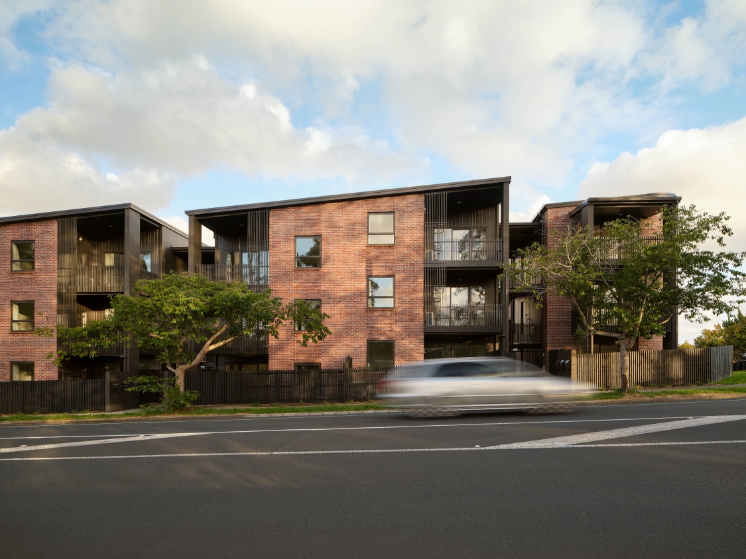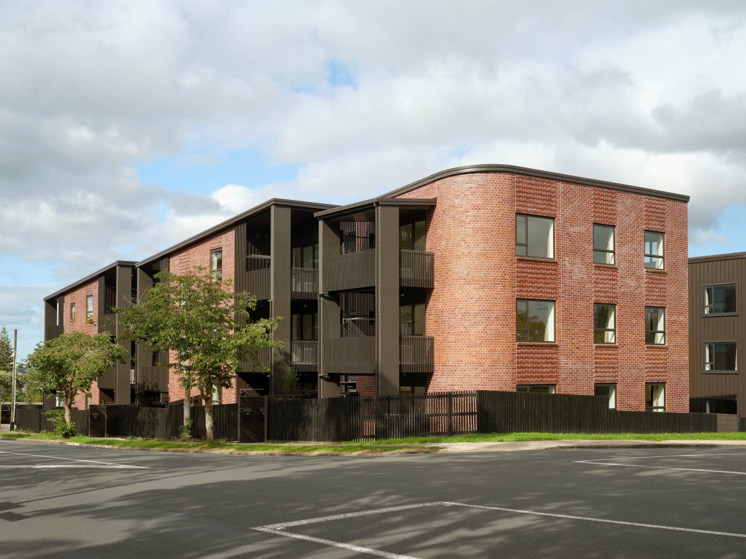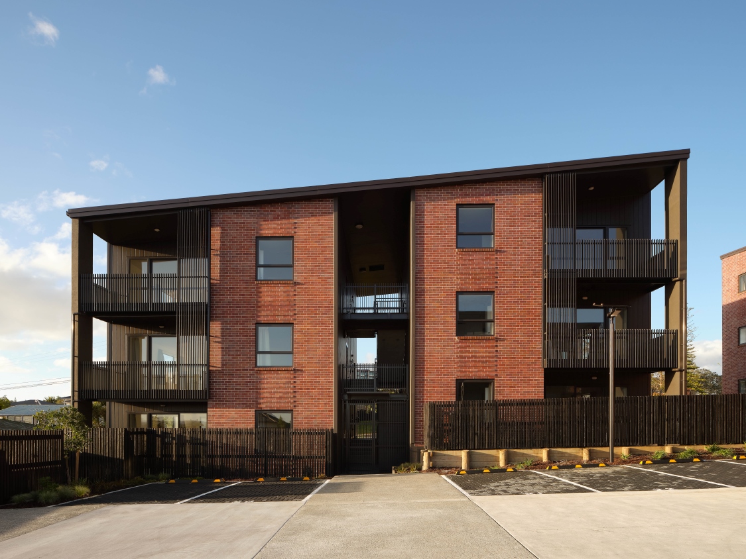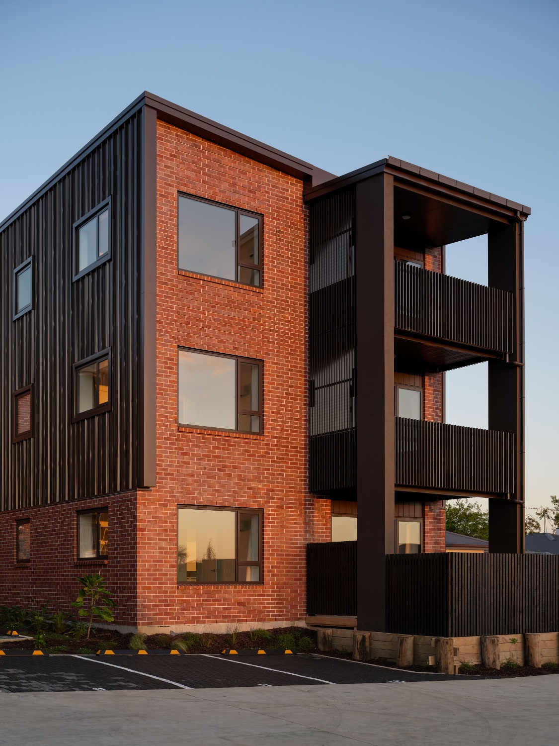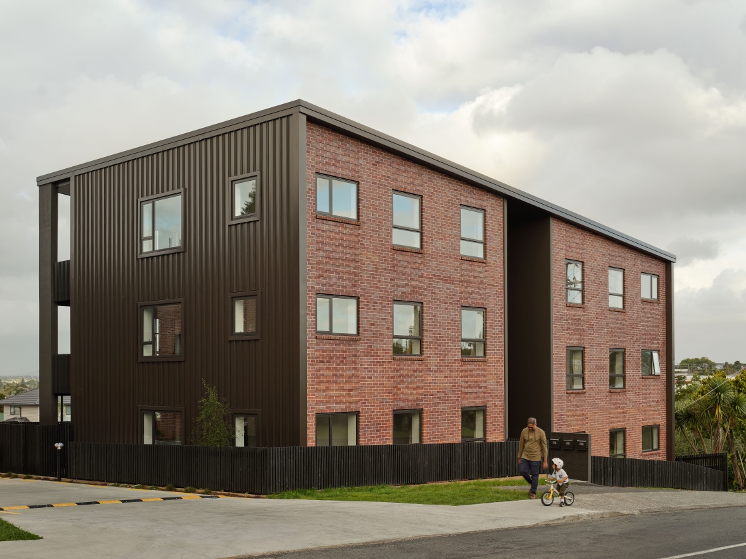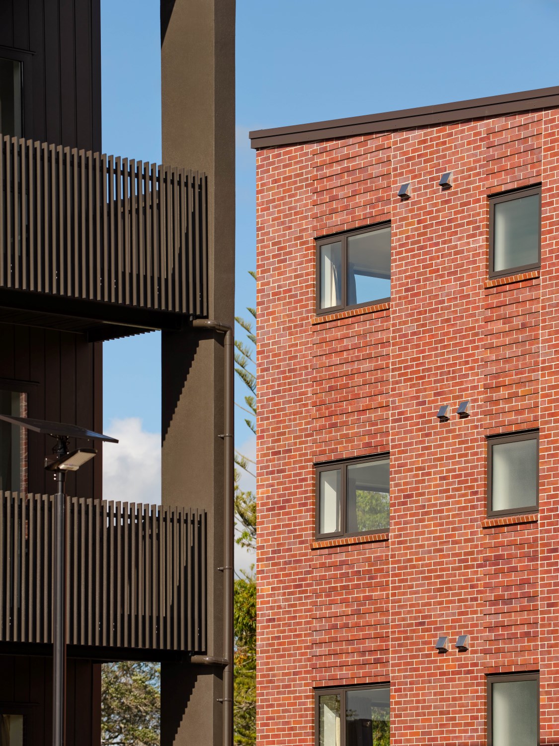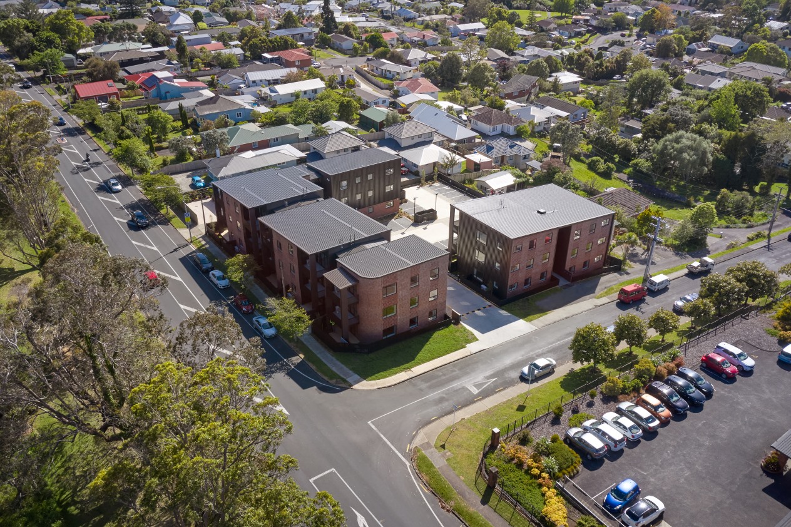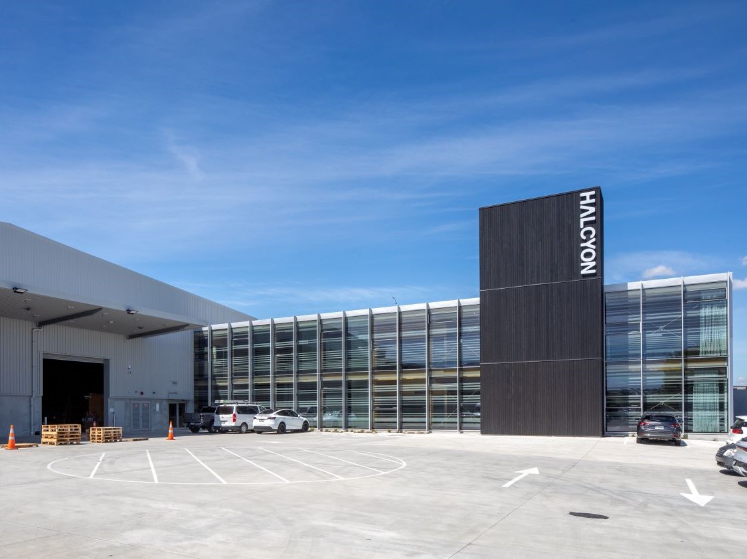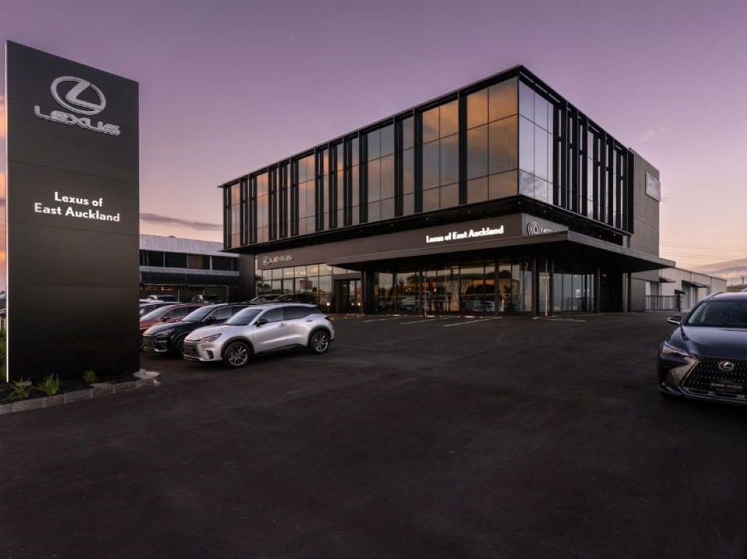 RETURN TO ALL
RETURN TO ALL
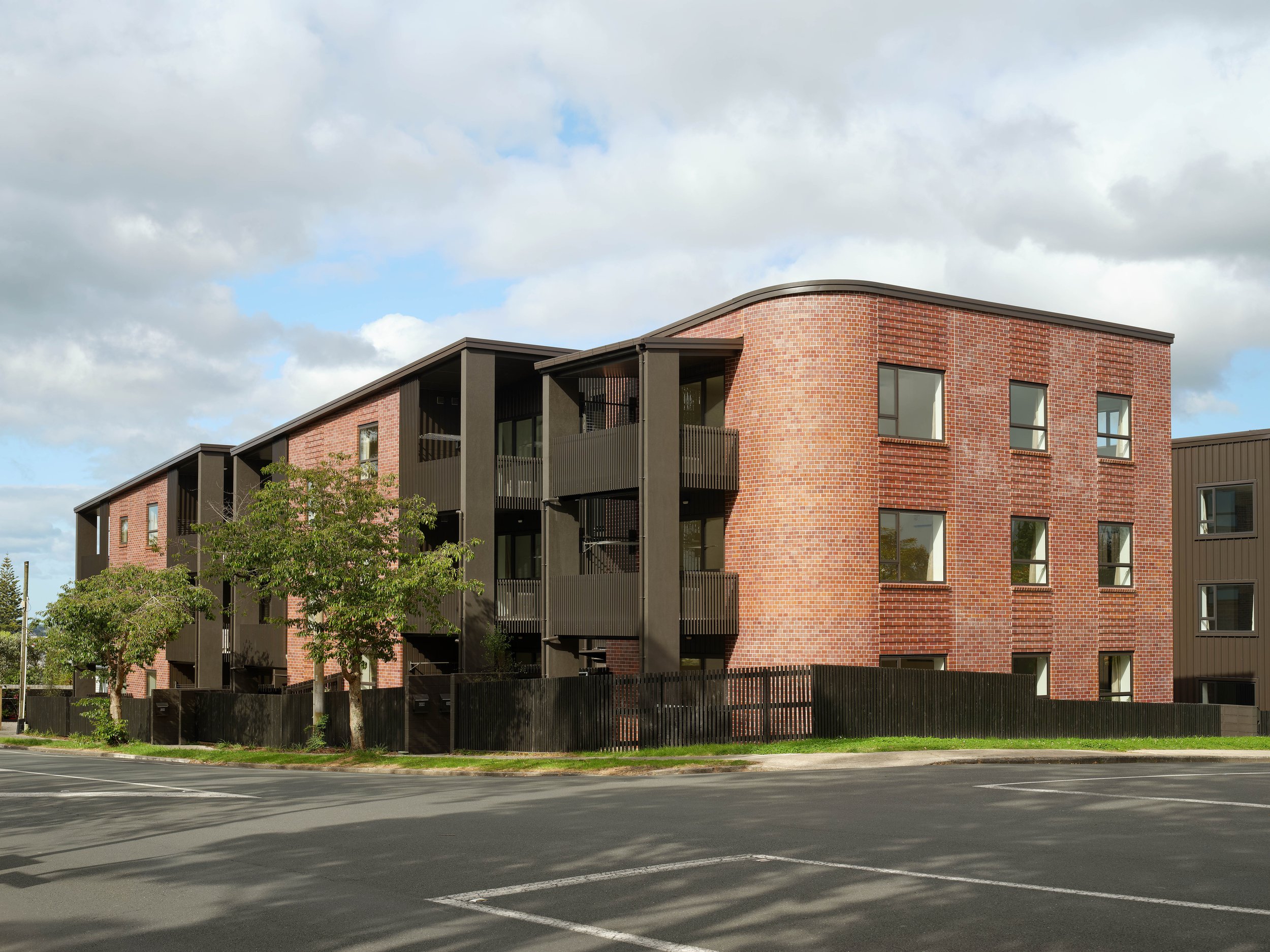
Commercial
Glenview Apartments
 RETURN TO ALL
RETURN TO ALL
The building incorporated precast panels for the intertenancy walls to achieve the required fire and acoustic rating. Steel prefabricated structure and rib/infill comfloor deck for the first and second floors. The cladding was a combination of brick and axon colour steel panel.
RCC delivered this project early using their experience to anticipate and identify early issues. The corner site was very small which meant all deliveries and trades had to be actively managed so the onsite operations continued to operate efficiently and effectively avoiding congestion and maintaining a safe working environment at all times.
The developer approached RCC early on to undertake a value engineering exercise in an attempt to reduce the construction cost so the project could proceed. RCC identified significant savings and worked closely with the developers design team to redesign the project to incorporate the savings.
RCC delivered the project to Homestar 5 standards.
