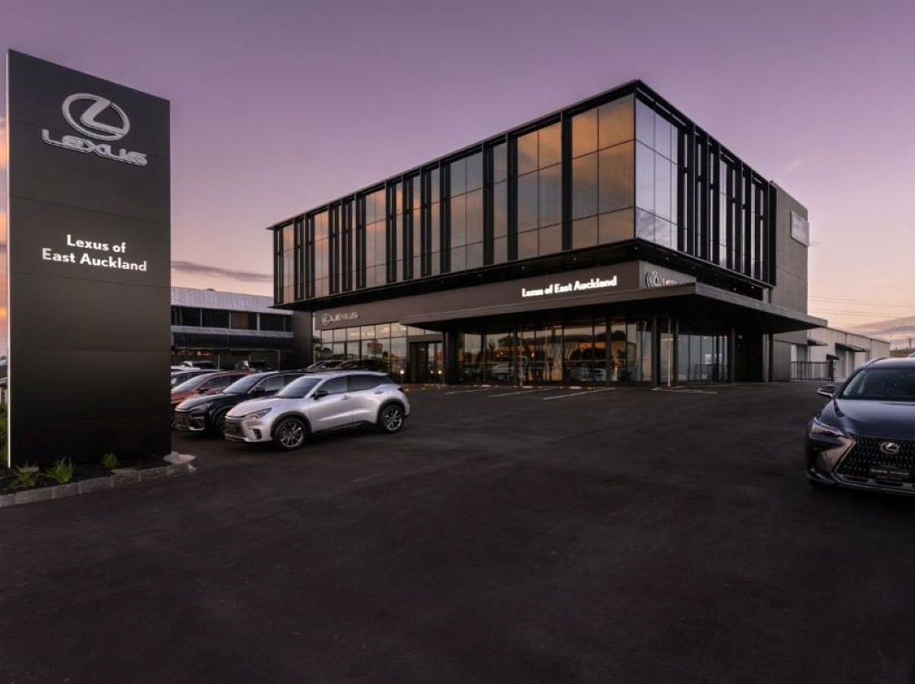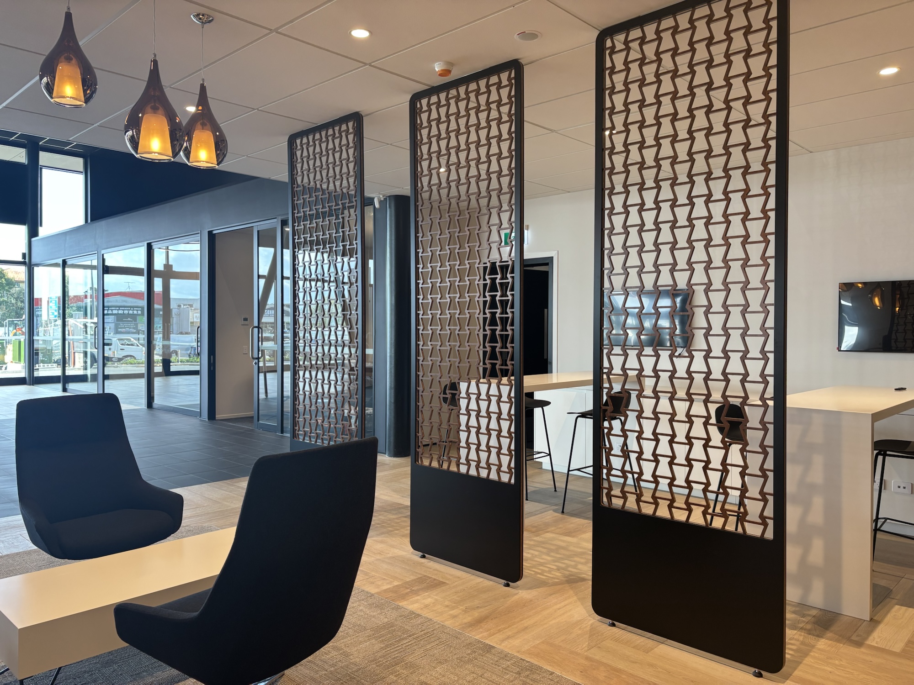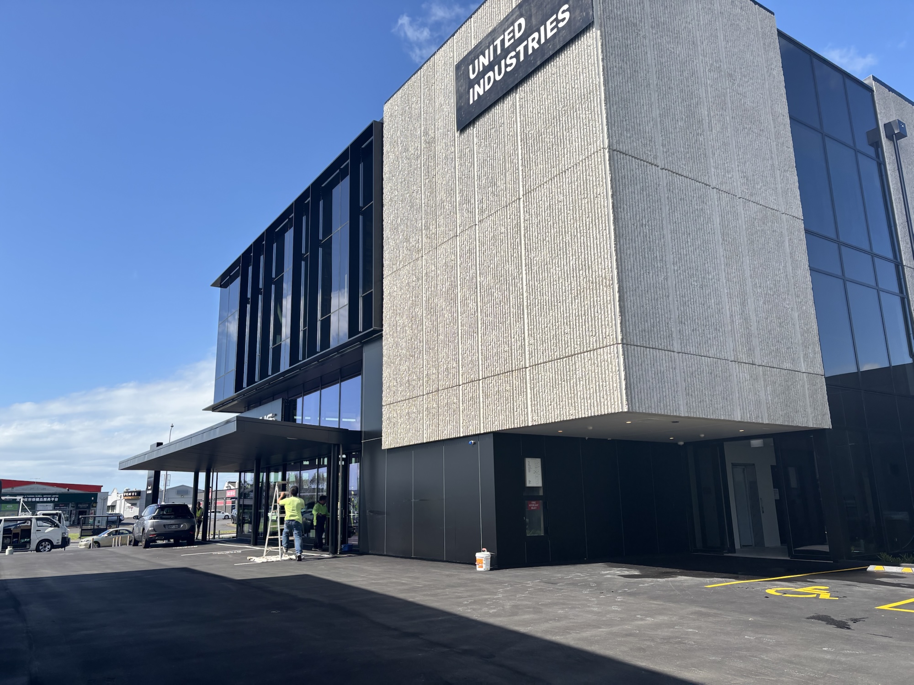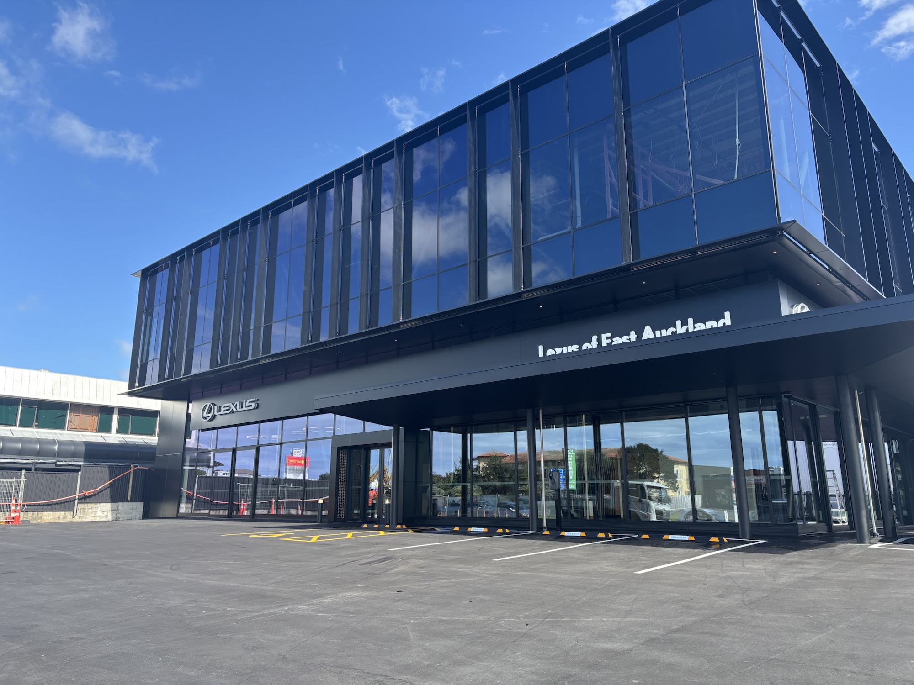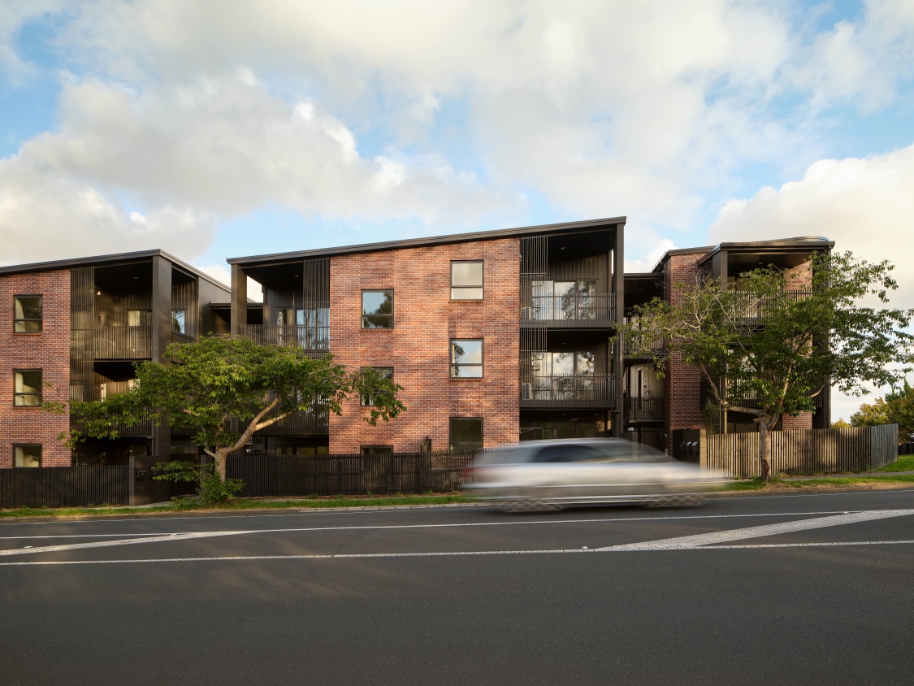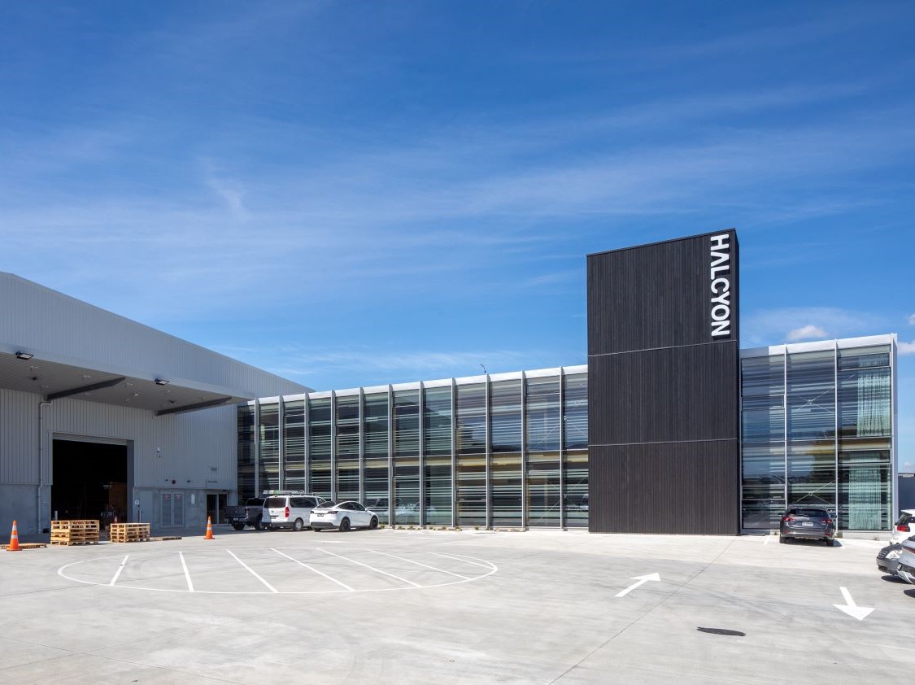 RETURN TO ALL
RETURN TO ALL
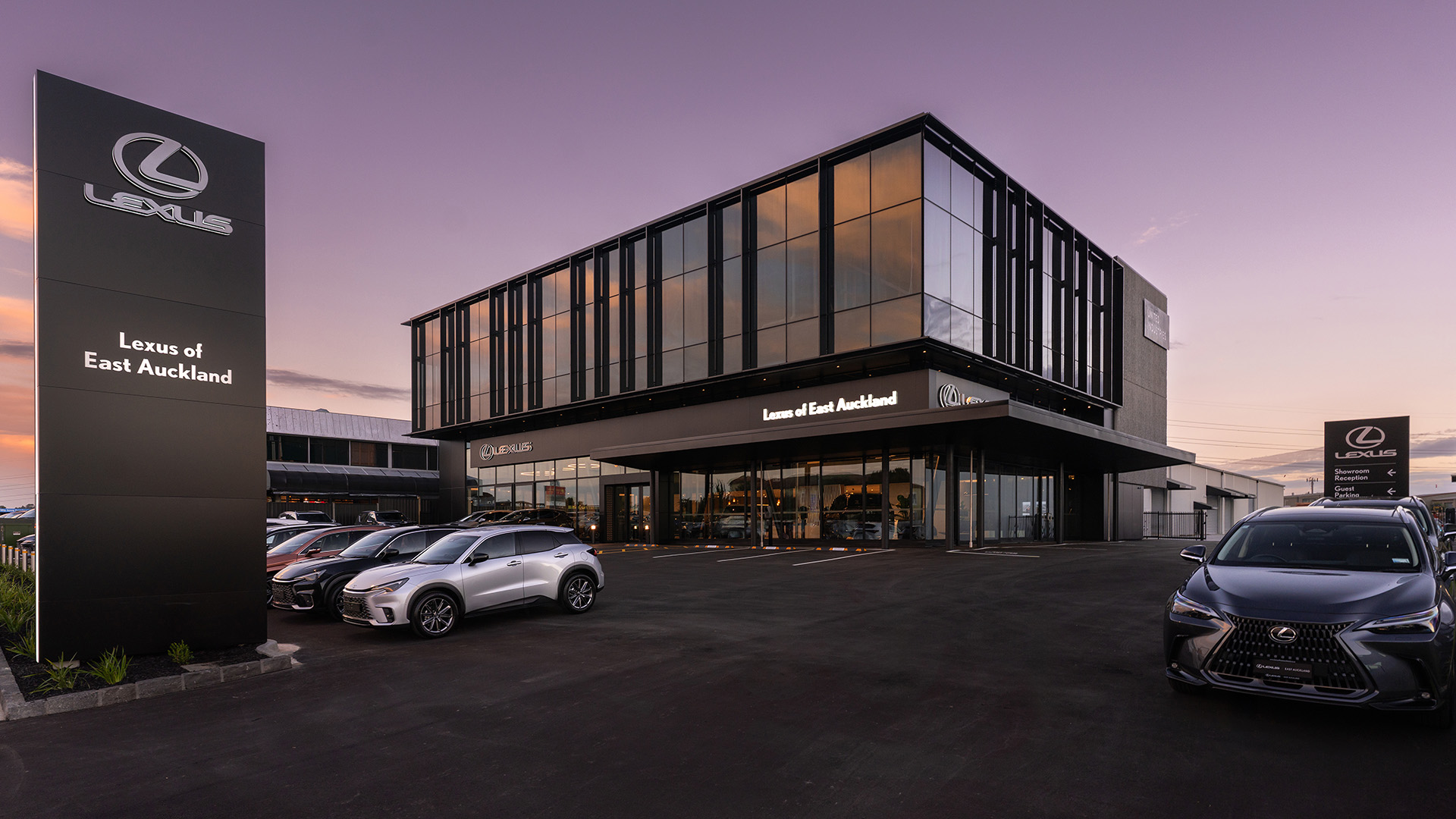
Commercial
Lexus Showroom and United Industries Offices
 RETURN TO ALL
RETURN TO ALL
| Designed by Chow Hill architects the building incorporates a concrete base build with precast panels, glazed curtain wall, high finish decorative interiors, lift, and associated carpark and landscaping. The project displays a high level of design aesthetics in terms of form and finish and contemporary open plan in the showroom space. Key architectural features include the concrete precast, the curtain wall and special wall and ceiling features. The Project had to be completed by a certain date for Lexus to occupy. This required the project to be delivered under a fast-track program for the last 8 weeks of the 14 month build period. |
